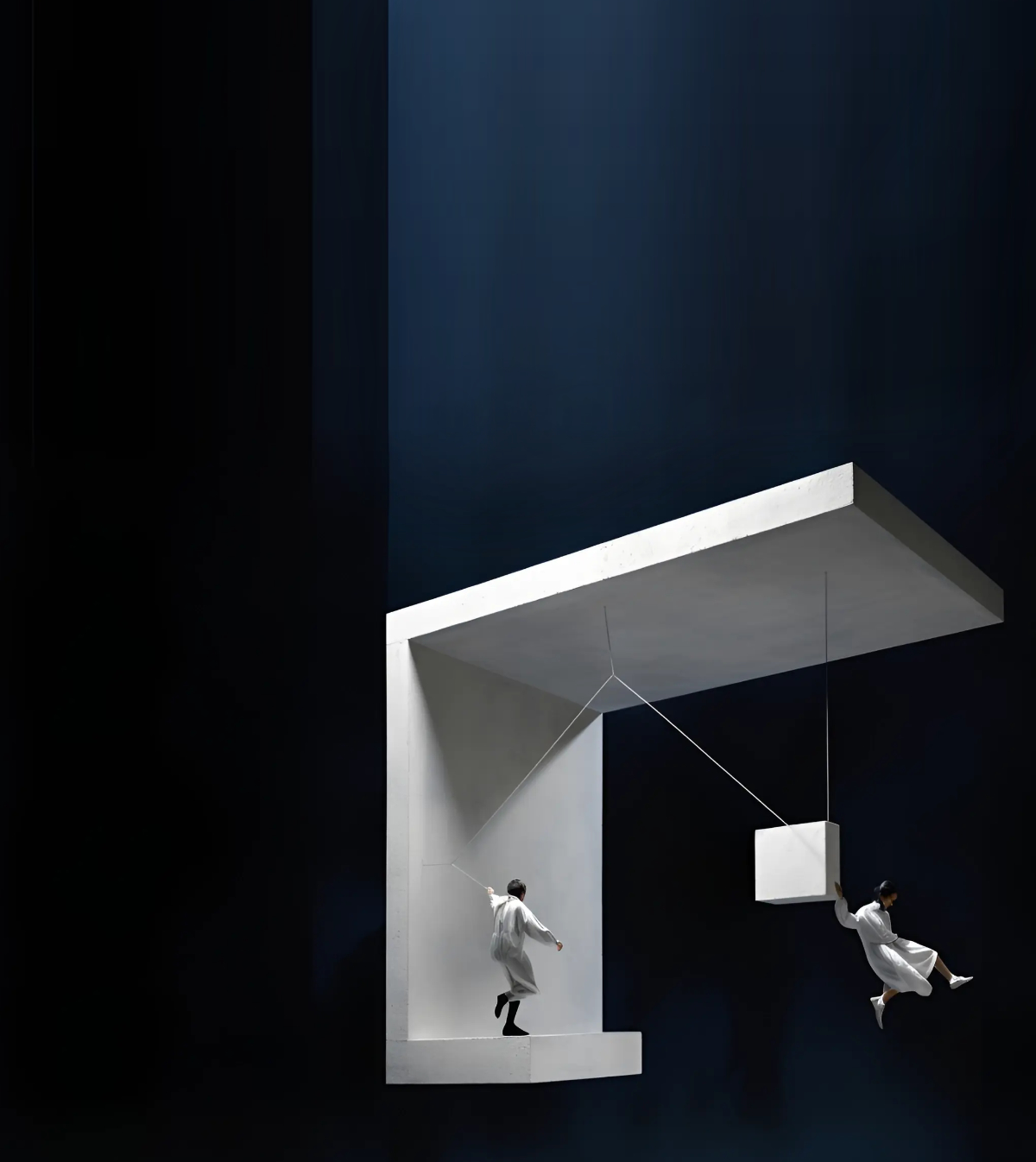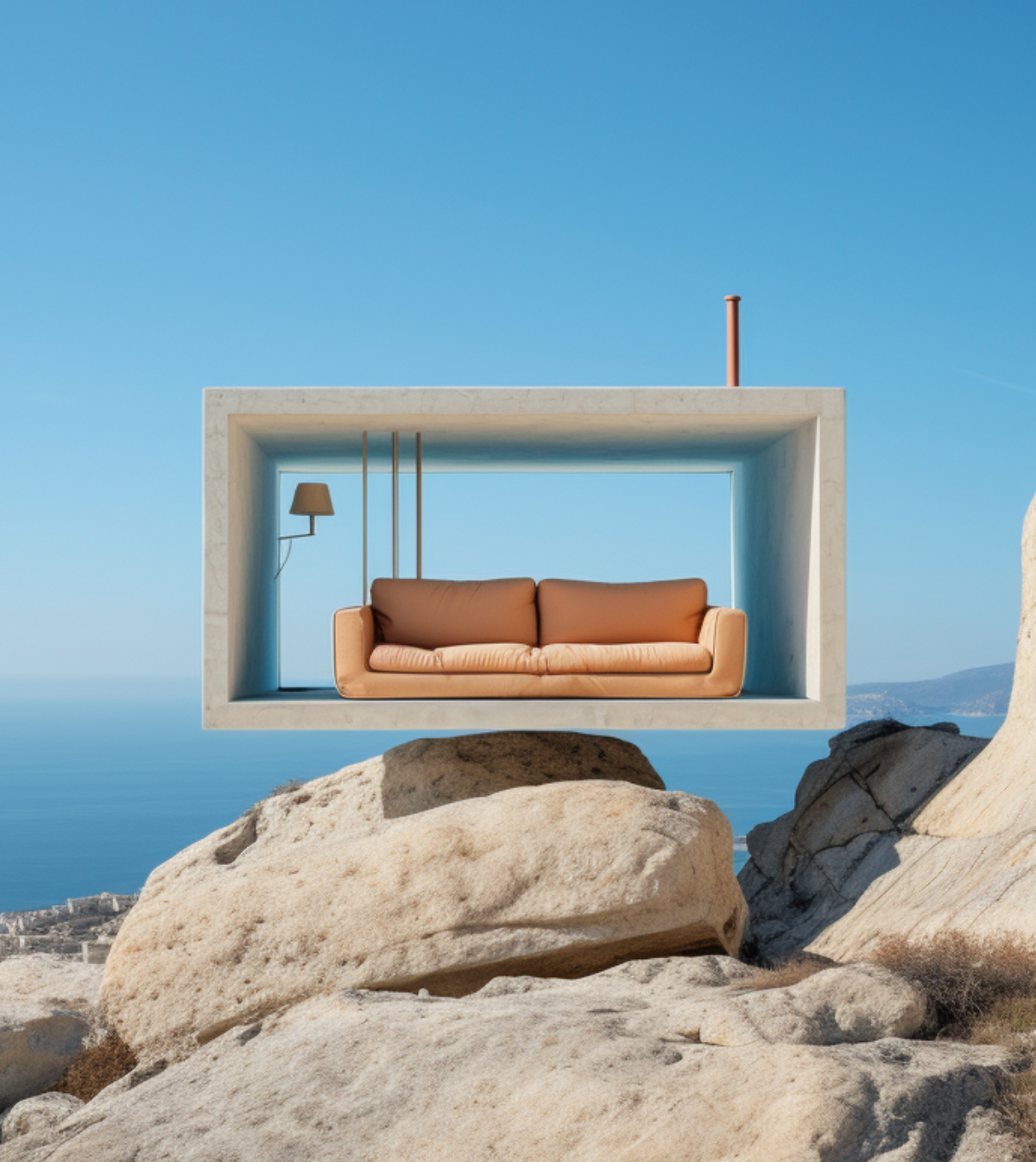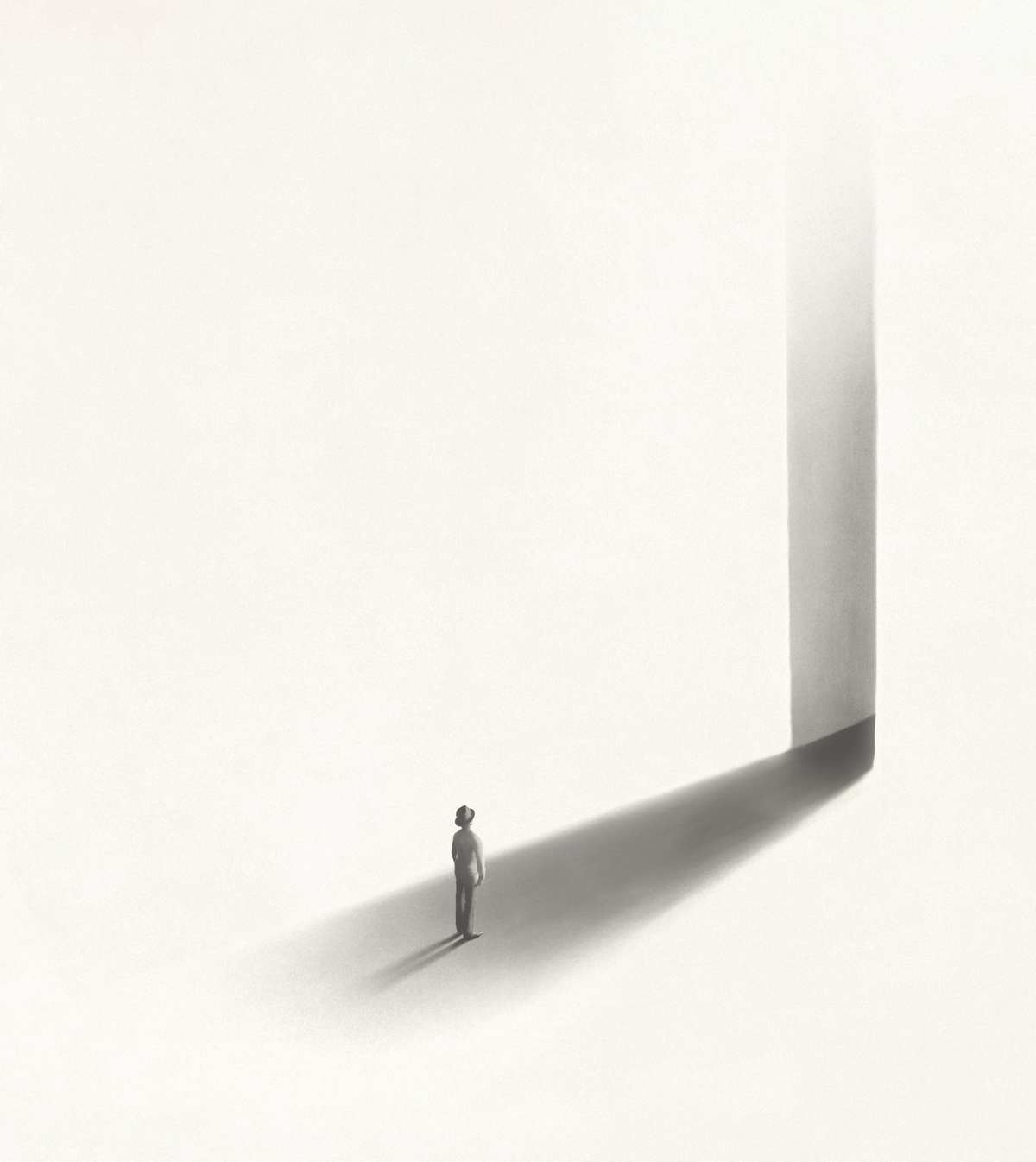Space is at a premium in major cities around the world, and while the price of housing continues to rise, supply cannot keep up with demand. Therefore more and more people are turning to micro apartments in order to find an affordable place to live.
The first micro apartment building
nARCHITECTS’ Carmel Place in New York City (formerly known as My Micro NY) was developed as part of the adAPT NYC initiative launched by Mayor Bloomberg;s administration. The New Housing Marketplace Plan accommodating the construction of the prototype by relaxing some of the city’s real estate regulations, such as relaxing the minimum unit size and the maximum density as well as the number of units permitted in a building.

Image: courtesy of Field Condition
Carmel place offers 55 loft-like apartments which range from 260-360 square feet in area. The exterior and interior spaces were designed to be a repeatable and systematic new paradigm for housing in NYC and other similarly population-dense cities. The interiors feature bright studios with sliding glass doors, Juliet balconies and fairly high ceilings over nine feet high. Working in tandem with Resource Furniture, nArchitects included built-in furniture that combines a sofa, bed and storage, so the living room can be converted into a bedroom.

"NArchitects designed the interior of the units to create a sense of spaciousness, comfort and flexibility," said the Brooklyn-based firm, "Within a compact footprint, the architect and developer team prioritised providing residents with as much volume, light, air and views out to the neighbourhoods as possible," it added.
The architecture firm prefabricated the modular units off-site in Brooklyn, which were constructed of steel frames and concrete slabs. This allowed for a much quicker construction process.
Creating space in micro apartments
Though Carmel Place is the first micro apartment block, tiny living spaces all over the world are commonly appropriated and redesigned to create prime real estate with minimal square footage.
Windows as walls
RCJV Arquitectos designed this 10 square metre extension of an apartment in Lisbon, featuring a wall made entirely of glass. Situated at the rear of a narrow car park and set between two 19th- century apartment blocks, the extension sits above a separate ground-floor apartment, increasing the overall size apartment size to 110 square metres.

Image: courtesy of dezeen
The extension acts as a family dining area and provides the owners with views of the courtyard gardens below. The floor-to-ceiling window opens at an angle and floods the dining area with natural light.

Image: courtesy of dezeen
More and more mirrors Spheron Architects have used mirrors to create an open-feeling space in London that could act as an artist’s retreat. The architecture firm renovated one room on the first floor of a Victorian semi- detached house in Clapham, London, creating the artist's home and studio, named Urban Hermitage.

The 26 metre room is fitted with a mirrored wall that conceals the fold down bed, wardrobe and storage space, all the while making the room appear larger than it is.
A bed folds down from the opposing unit, which also houses a wardrobe and storage space. It is covered in mirrors intended to make the room appear larger than it is.


"Despite its size, the apartment feels open and spacious due to the use of mirrors and two cleverly designed storage units at either side of the room," said the studio.
"It recreates the tranquil and melancholic beauty of a remote monastery in Belgium in a domestic studio flat in London just 26 square metres in size," said the architects.
"The client wanted to find a way to transport the feeling of remoteness to the urban setting, exploring the concept of solitary and monastic seclusion amidst the bustle of London."
Top 3 Reasons Why You Should Enter Architecture Competitions
Curious about the value of architecture competitions? Discover the transformative power they can have on your career - from igniting creativity and turning designs into reality, to gaining international recognition.
Learn more























