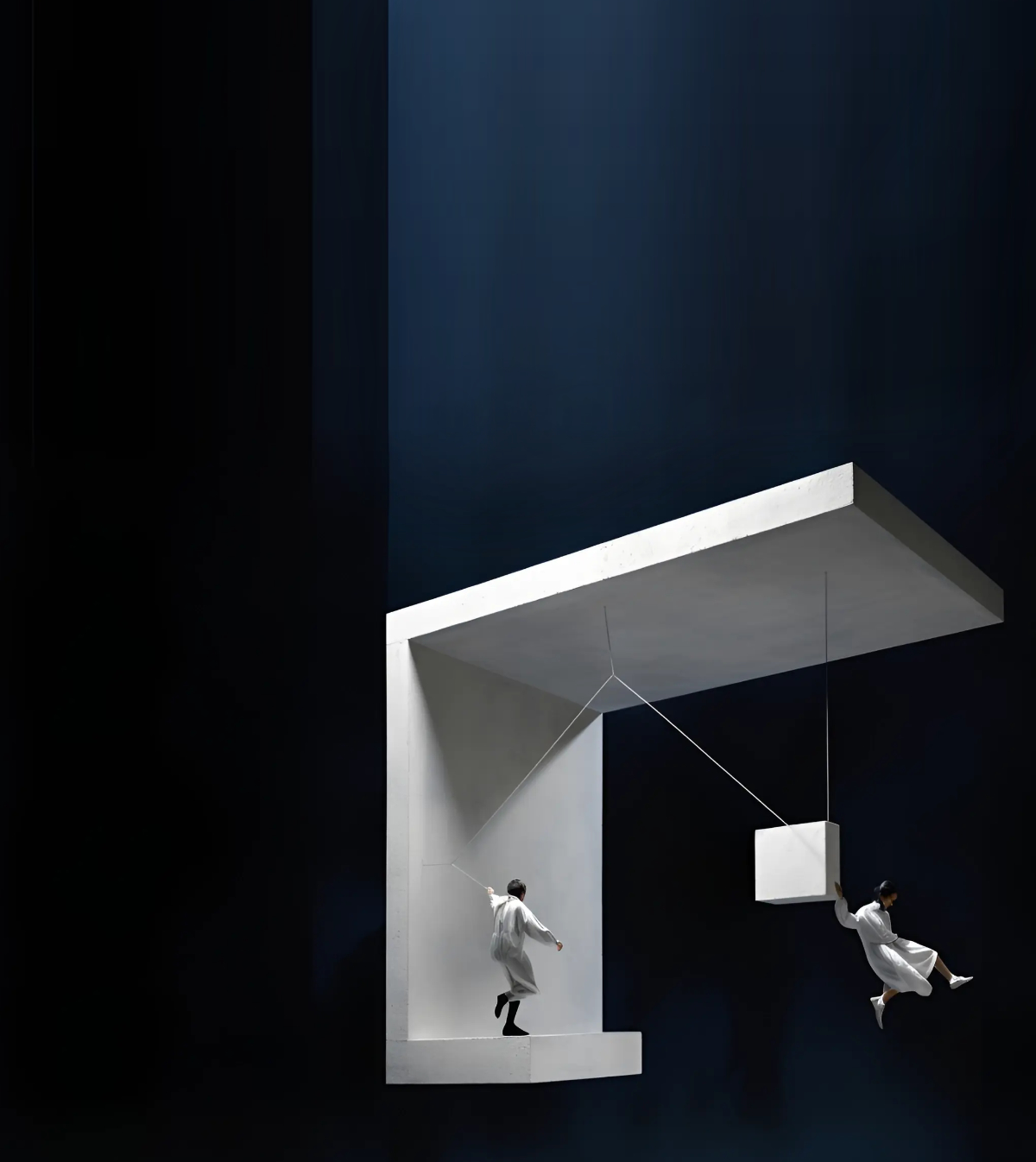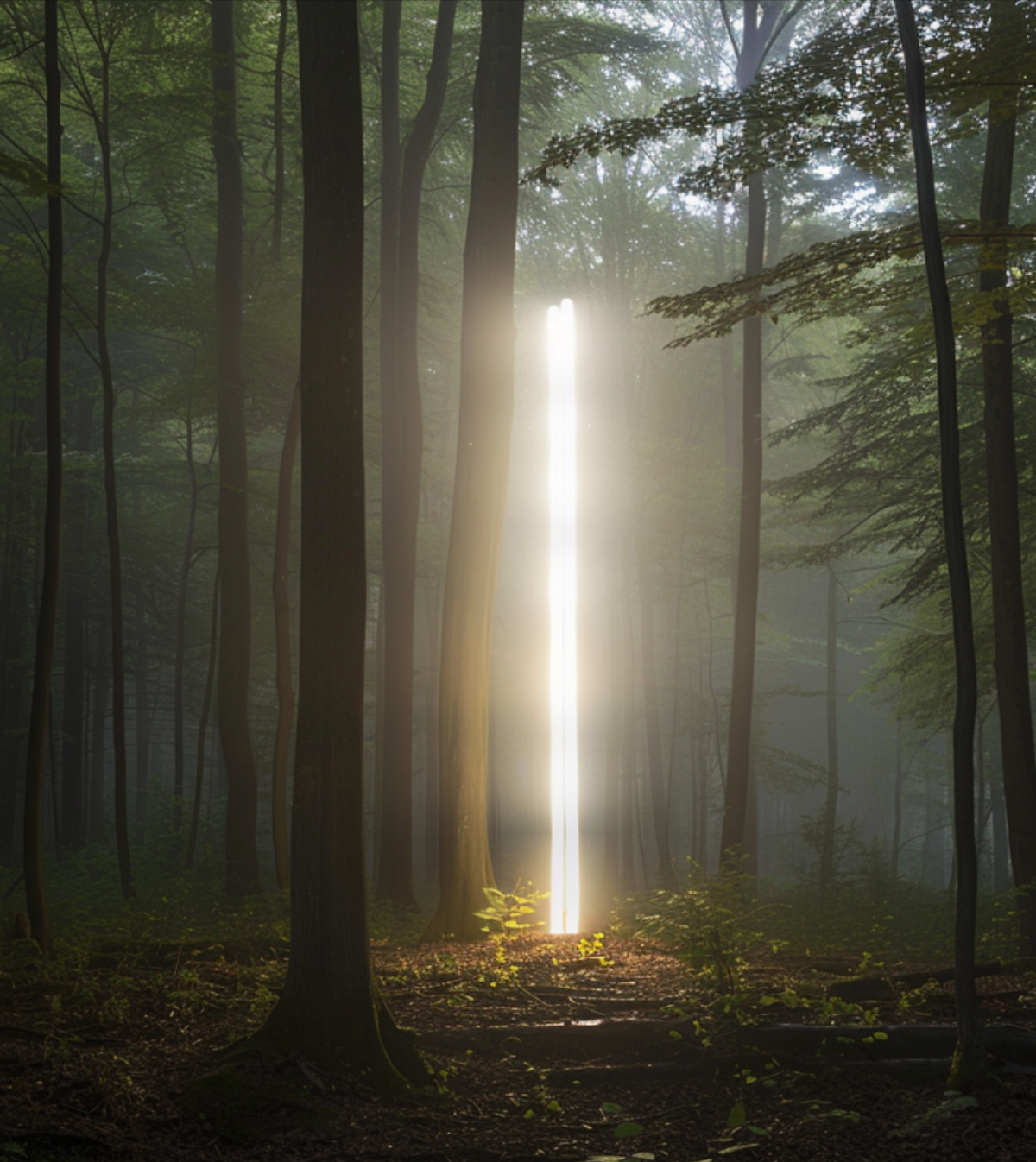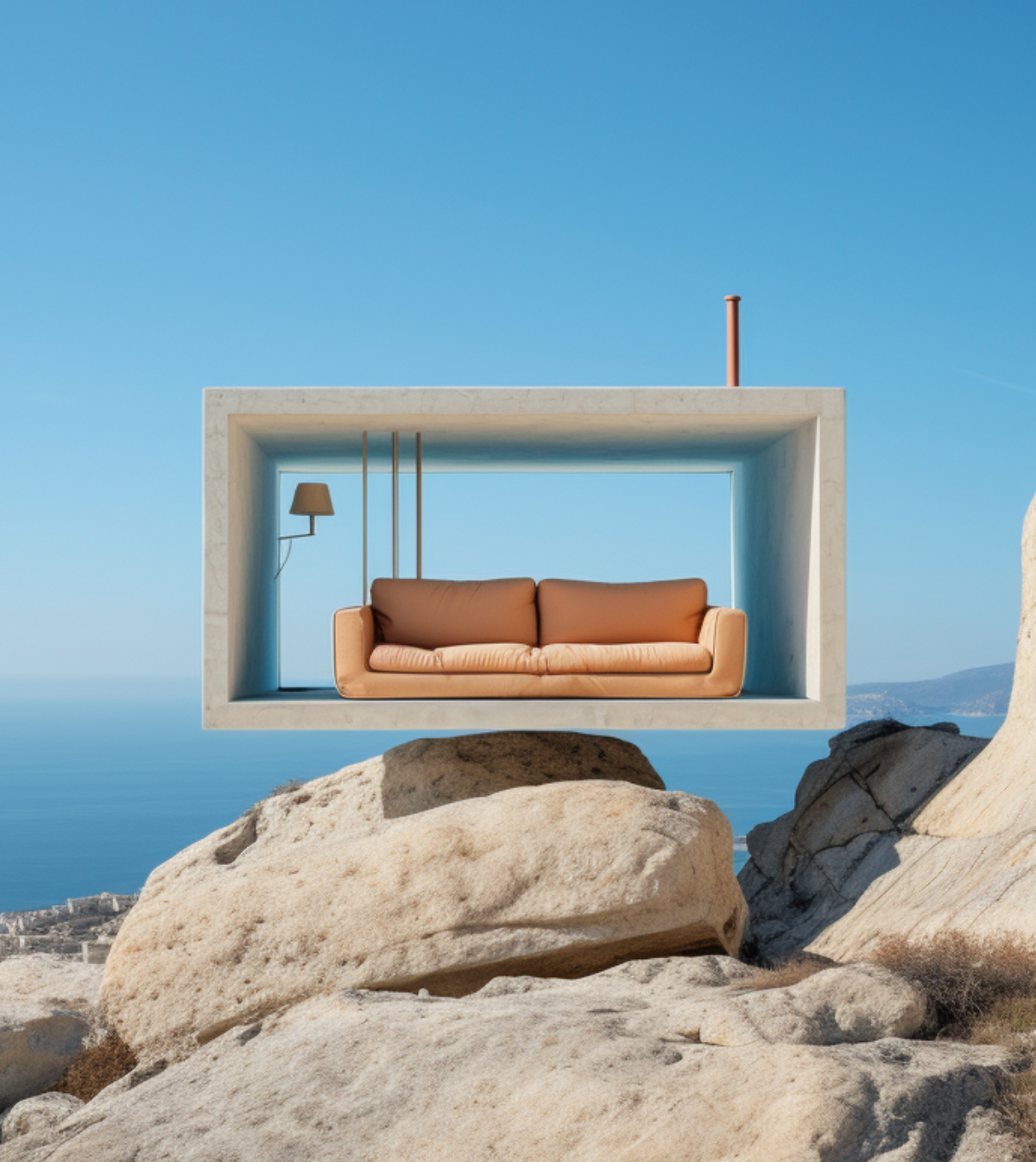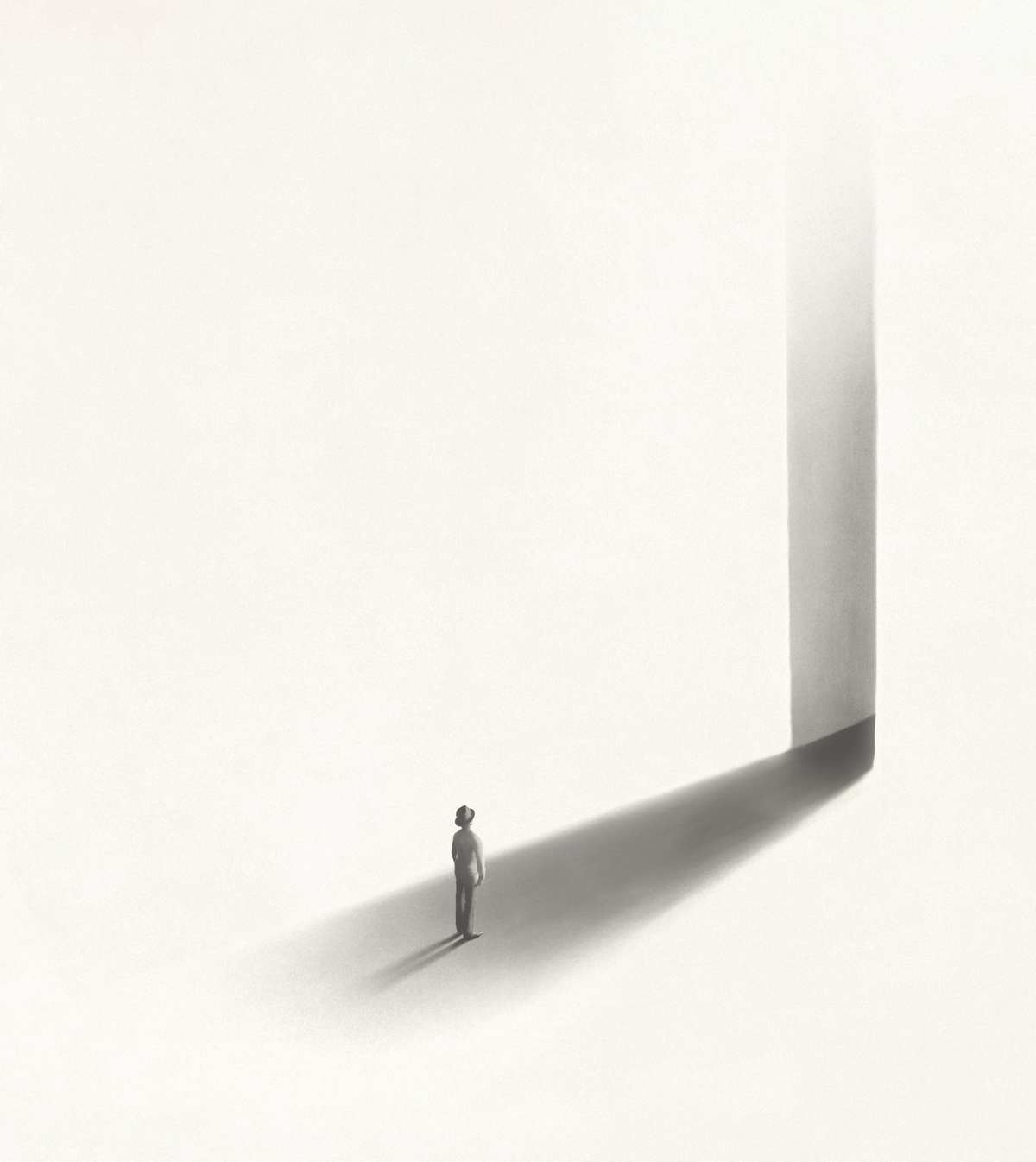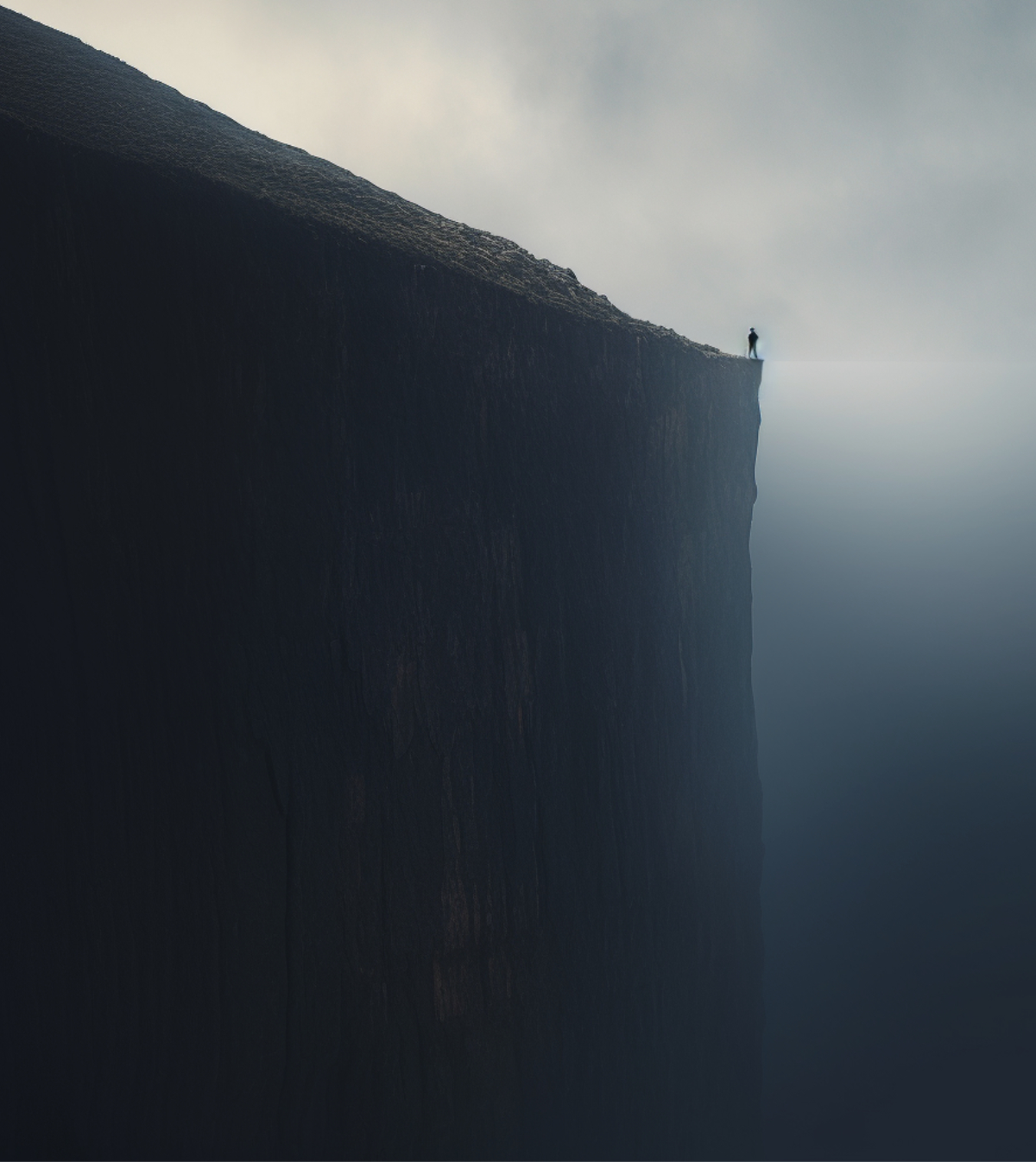Campsites can conjure up memories of muddy fields and pop up tents blowing away in the wind. Architecture and design isn’t something you would automatically associate with campsites, but with creativity and ingenuity, there have been some incredible concepts introduced to working campsites around the world; transforming them from a place to pop up your tent, to an immersive and unique experience.
Atelier Rua connective gallery spaces, Portugal
Atelier Rua is a Lisbon-based architecture firm who created a meandering addition to an existing campsite in the Portuguese city of Abrantes. Located near the river Tejo in Central Portugal, the architects were commissioned to design spaces that would connect the existing separate buildings located between a residential area to the south and the riverside to the north.

Portuguese campsite transformed with this vertical cladding. Image source
Creating one of the most unique campsites that has ever existed, the Abrantes project features a cladding of thin vertical louvers that form a veil that frames the landscape. It also acts to soften the corners of the gallery-like spaces.
The vertical fiberglass-capped steel louvres that run along the north facade are permeable and soft, and are spaced at regular intervals to create a semi-transparent layer that meanders through the site.

The vertical steel louvres creates a semi-transparent facade. Image source
“The idea of this building was to embrace the back-sides of the preexisting buildings, defining a new edge for the small town where it stands,” said studio co-founder Luis Valente. “In a sense its ‘liquid’ shape occupies the leftover spaces in between the pre-existing buildings.”

The multi-functional space flows like a ‘liquid shape’ around the pre-existing building. Image source
Cloud-shaped campsite designed to float among the trees of a Colorado valley
Architect Kevin Hirth created dreamlike illustrations for a Colorado campsite in which visitors could stay on a cloud-shaped viewing platform floating amongst the trees.
Tasked with designing a campsite that would provide overnight guests with an unprecedented vantage point over the extensive property, the Denver-based architect conceived of an elevated plaza that would solve two problems.
In addition to providing guests with spectacular views over the mountain valley in Gunnison County, it would also provide protection from wild animals, including native mountain lions and black bears.

A campsite in the clouds provides spectacular views as well as protection from local wildlife. Image source
"Overnight guests find refuge and shelter through elevation rather than enclosure," said Hirth. "By lifting the sleeping platform into the forest canopy, the overnight camper can sleep freely in the open air and under the night sky without need for shelter from wildlife."
Hirth imagined the platform as a structure reminiscent of a cartoon cloud, with four precast concrete columns framing a climbing ladder at its centre. This would form the main structural support for the platform, along with support from surrounding trees.

The structure seems to float amongst the trees, supported by a central stack and the trees themselves. Image source
"As it floats between the trees of the site, using them for structural support, the platform maintains a contradictory presence in the forest that allows it to appear suspended weightlessly," explained Hirth. "As a totem on the hillside, the stack gives guests a means to orient within the valley without obstructing the view of the crest of the hill beyond."
Ranwu Lake Campsite/Xiao Yin Architecture Design Firm
Located on the Ranwu Lake, this campsite designed by Xiao Yin Architecture Design firm is much more of a high-end campsite, ideal for self-drive travelers looking to stop and enjoy the natural beauty of the lake.

The Ranwu Lake Campsite was designed by the Xiao Yin Architecture Design Firm. Image source
A comprehensive site, the Ranwu Lake campsite was designed to offer a multitude of travel services such as an information centre, snack shops, 24-hour convenience stores, Tibetan medical culture exhibition centre, high-end hotel, bar, and even a medical assistance centre.
In addition to offering tent camping and RV camping, the site offers a children’s forest park, view platform, and waterside terrace in order to fully revel in the stunning views of nature. There are green grass and ancient trees beside the lake, green pine trees and azalea flowers on the mountainside, and blue sky and floating clouds above the mountains.

Ranwu Lake Campsite was designed to make full use of the natural slope of the landscape and its stunning scenery of the lake and surrounding mountains. Image source
The architects took advantage of the terrain's natural slope, combining the height adjustment of the building overhead layers, ensuring that all buildings are elevated and do not obstruct each other’s views.
Pape Nature Park Gateway
The Pape Nature Park Gateway competition is the second collaboration with “Pasaules Dabas Fonds”, the official WWF associate partner in Latvia. For this architecture competition, participants are asked to design an entrance point to the nature park; one that serves a practical function as well as enhancing the look and appeal of the nature park.
The entry point will need to include a ticket booth, visitor accommodation, a terrace for campers, and a playground for the kids. Project designs should consider that this will be the face of an internationally recognisable landmark, and should have the potential to become an icon in itself, with all winning designs being put forward to the “Pasaules Dabas Fonds”, the official WWF associate partner in Latvia for consideration for construction.
Top 3 Reasons Why You Should Enter Architecture Competitions
Curious about the value of architecture competitions? Discover the transformative power they can have on your career - from igniting creativity and turning designs into reality, to gaining international recognition.
Learn more

